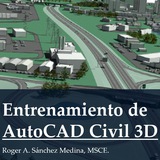InfraWorks - 2d drawing geolocation
- https://forums.autodesk.com/t5/infraworks-forum/2d-drawing-geolocation/td-p/7134790
- https://forums.autodesk.com/t5/infraworks-forum/2d-drawing-geolocation/td-p/7134790
Autodesk Community
2d drawing geolocation
Hi, I am trying to import 2d AutoCAD drawing with a geolocation into InfraWorks. I explode all the elements from 2d drawing into lines and then export shp file. I create a new coverage style in IW360 with fill style but without outline. I import shp file…
.
AutoCAD Civil3D 2025: What’s New in Civil 3D 2025 ?
https://www.augi.com/articles/detail/autodesk-autocad-civil3d-2025-whats-new-in-civil-3d-2025
New Civil 3D 2025 Surface Workflows
Added a reduced surface level of detail to improve performance when working in drawings with large surfaces.
Contextual commands to change the surface level of detail added to Prospector tree, In canvas, and the ribbon.
Default setting for Reduced Surface Level of Detail added to the Edit Feature Settings - Surface dialog box.
Level of detail commands are available from the command line.
AllSurfaceLODLow
AllSurfaceLODHigh
SurfaceLODLow
SurfaceLODHigh
AutoCAD Civil3D 2025: What’s New in Civil 3D 2025 ?
https://www.augi.com/articles/detail/autodesk-autocad-civil3d-2025-whats-new-in-civil-3d-2025
New Civil 3D 2025 Surface Workflows
Added a reduced surface level of detail to improve performance when working in drawings with large surfaces.
Contextual commands to change the surface level of detail added to Prospector tree, In canvas, and the ribbon.
Default setting for Reduced Surface Level of Detail added to the Edit Feature Settings - Surface dialog box.
Level of detail commands are available from the command line.
AllSurfaceLODLow
AllSurfaceLODHigh
SurfaceLODLow
SurfaceLODHigh
.
Subassembly Composer : "Slope and Delta Y" can't do negative slopes
https://forums.autodesk.com/t5/civil-3d-forum/subassembly-composer-quot-slope-and-delta-y-quot-can-t-do/td-p/8701496
Subassembly Composer : "Slope and Delta Y" can't do negative slopes
https://forums.autodesk.com/t5/civil-3d-forum/subassembly-composer-quot-slope-and-delta-y-quot-can-t-do/td-p/8701496
Autodesk Community
Subassembly Composer : "Slope and Delta Y" can't do negative slopes
Hi, Is there a reason why i can't do negative slopes with the type of Point Geometry ? Here's an example (In green is what i'm trying to accomplish) : For your information : if i use a positive delta when using a negative slope it…
Autodesk Subassembly Composer- Entering or Calculating Property Data- P1 (AP1) Class
https://help.autodesk.com/view/CIV3D/2025/ENU/?guid=GUID-05C637CB-BE7F-4102-8DC9-D4C5D6442367
https://help.autodesk.com/view/CIV3D/2025/ENU/?guid=GUID-05C637CB-BE7F-4102-8DC9-D4C5D6442367
AutoCAD Civil 3D - Tutoriales y Mas
Autodesk Subassembly Composer- Entering or Calculating Property Data- P1 (AP1) Class https://help.autodesk.com/view/CIV3D/2025/ENU/?guid=GUID-05C637CB-BE7F-4102-8DC9-D4C5D6442367
YouTube
Subassembly Composer Pt. 8 - Using Decisions to Define Multiple Options
This recording is part of a "quick start" series designed to help you get up and running using Subassembly Composer. Subassembly Composer is an application that is included with your Civil 3D installation. Using Subassembly Composer you can easily create…
C3D_2025_0_2_Update.exe
160.9 MB
Autodesk_AutoCAD_Civil_3D_2025.0.2_Update_Only_x64
object selection does not highlight the item well enough to see xref
1. Made sure HIGHLIGHT command was set to 1.
2 Changed the GFXDX12 variable command to 0 (that's a zero).
I closed and reopened the command and now it works.
https://forums.autodesk.com/t5/autocad-lt-forum/object-selection-does-not-highlight-the-item-well-enough-to-see/m-p/12039365#M200875
1. Made sure HIGHLIGHT command was set to 1.
2 Changed the GFXDX12 variable command to 0 (that's a zero).
I closed and reopened the command and now it works.
https://forums.autodesk.com/t5/autocad-lt-forum/object-selection-does-not-highlight-the-item-well-enough-to-see/m-p/12039365#M200875
Autodesk Community
object selection does not highlight the item well enough to see
I just updated to 2024, but had this exact same issue with 2023 when I installed that version. HIGHLIGHT is set to 1, all visual effect settings are correct. Last time I ended up talking w someone at tech support, which I have scheduled for tomorrow but…
Extensiones para Civil 3D 2025
https://mega.nz/folder/tDVwxDgK#d1PJCfDicWg2c1TAGLU60w
https://www.links.aportesingecivil.com/?v=70gg-ckeekxfo
https://mega.nz/folder/tDVwxDgK#d1PJCfDicWg2c1TAGLU60w
https://www.links.aportesingecivil.com/?v=70gg-ckeekxfo
Deselecting by Shift+Click Stopped Working?
turning the "Shift+Left click image select" option off in IOPTIONS did the trick for me
https://forums.autodesk.com/t5/autocad-forum/deselecting-by-shift-click-stopped-working/m-p/4573063#M35896
turning the "Shift+Left click image select" option off in IOPTIONS did the trick for me
https://forums.autodesk.com/t5/autocad-forum/deselecting-by-shift-click-stopped-working/m-p/4573063#M35896
Autodesk Community
Deselecting by Shift+Click Stopped Working?
A while ago I found out you can deselect something from your current selection set by holding down the shift key and clicking on it. This was a pretty useful tool...but then it randomly stopped working today for me. Any ideas as to why this might have happened?
..
Copying Surfaces in Civil 3D
All you need to do is invoke the COPY command, select the surface, and press <Enter> three times and the job is done.
https://resources.ascented.com/ascent-blog/copying-surfaces-in-civil-3d
Copying Surfaces in Civil 3D
All you need to do is invoke the COPY command, select the surface, and press <Enter> three times and the job is done.
https://resources.ascented.com/ascent-blog/copying-surfaces-in-civil-3d
AutoCAD - how to display linetype scale ( LTS ) similar in model and paper space
To display linetypes similarly in model and paper space in AutoCAD, you can set the following variables to 1:
LTSCALE: Global scale factor for the drawing
CELTSCALE: Current object scale factor
PSLTSCALE: Paper space scale linetype factor
MSLTSCALE: Model space linetype factor
To display linetypes similarly in model and paper space in AutoCAD, you can set the following variables to 1:
LTSCALE: Global scale factor for the drawing
CELTSCALE: Current object scale factor
PSLTSCALE: Paper space scale linetype factor
MSLTSCALE: Model space linetype factor
Arqcom CAD Earth.v8.1.5 for AutoCAD / CivilCAD Suite 2020.10
Download Arqcom CAD Earth.v8.1.5 for AutoCAD 2017-2025 x64
https://downloadlynet.ir/2020/15/5744/03/cad-earth/22/?#/5744-arqcom-c-182454113723.html
Download Arqcom CAD Earth.v8.1.5 for AutoCAD 2017-2025 x64
https://downloadlynet.ir/2020/15/5744/03/cad-earth/22/?#/5744-arqcom-c-182454113723.html
GoogleEarth-Win-EC-7.3.1.4507.exe
52.5 MB
Google Earth for CadEarth
Why does the PDF created from AutoCAD shows frames around text in Foxit Reader
- Solution:
On the command line in AutoCAD, enter EPDFSHX and change the value to 0 (zero).
https://kb.foxit.com/s/articles/360040242712-Why-does-the-PDF-created-from-AutoCAD-shows-frames-around-text-in-Foxit-Reader
- Solution:
On the command line in AutoCAD, enter EPDFSHX and change the value to 0 (zero).
https://kb.foxit.com/s/articles/360040242712-Why-does-the-PDF-created-from-AutoCAD-shows-frames-around-text-in-Foxit-Reader
